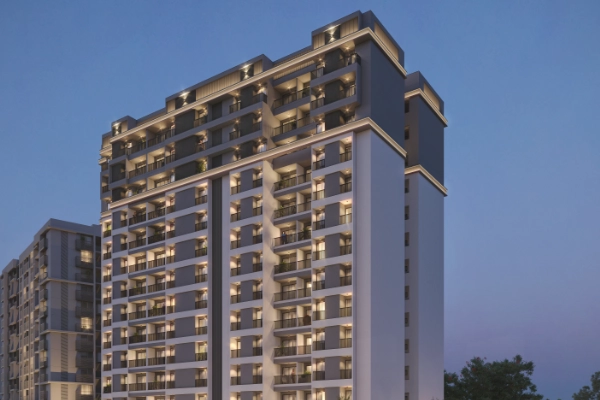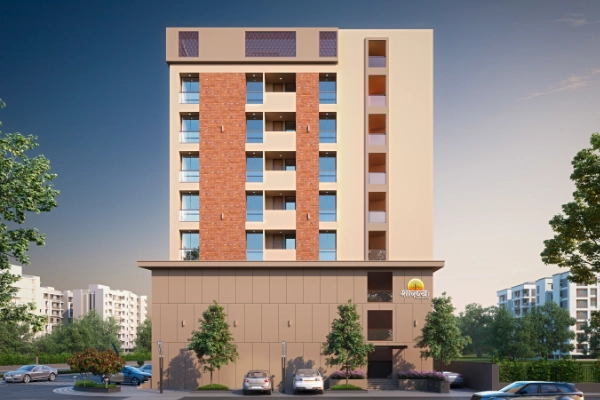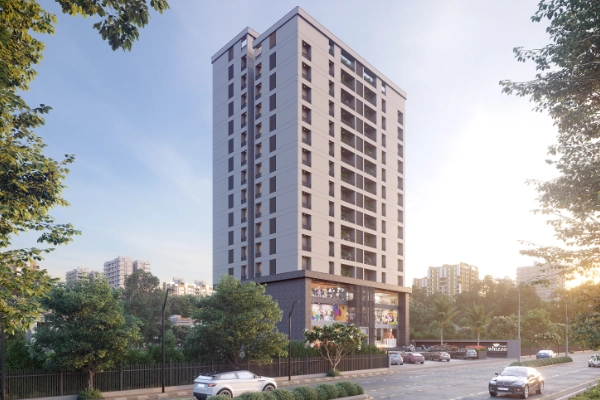Sharnam Skyline
Rising gracefully with two iconic towers, each floor of Sharnam Skyline hosts just three exclusive units, ensuring privacy and exclusivity. The development extends up to the 13th floor, offering breathtaking views of the skyline. Designed with a double basement parking facility, the campus provides ample space for residents and visitors alike. Sharnam Skyline is not just a home but a lifestyle—where architecture, comfort, and modernity seamlessly come together.
An exquisitely designed landmark, Sharnam Skyline stands as a symbol of elegance and grandeur. The magnificent penthouses and thoughtfully planned apartments redefine the meaning of luxurious living. With a linear layout that integrates premium residences above and commercial spaces on the ground and first floors, the project ensures both convenience and a vibrant community experience. Every detail is crafted to bring together like-minded residents in a space that balances sophistication and functionality.
Download Brochure-
 Client/Group Name: Hitesh Makhijani
Client/Group Name: Hitesh Makhijani -
 Developers: Sharnam Realty
Developers: Sharnam Realty -
 Type of Construction: 3BHK Apartment
Type of Construction: 3BHK Apartment -
 Location: Sharnam Skyline, Next To Sales India, Near Kocher Call Center, Pramukhprasad Chokdi, Manjalpur, Vadodara-390011
Location: Sharnam Skyline, Next To Sales India, Near Kocher Call Center, Pramukhprasad Chokdi, Manjalpur, Vadodara-390011














